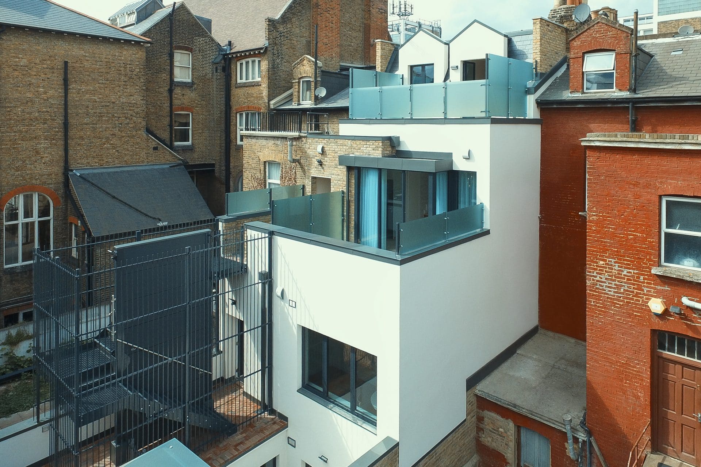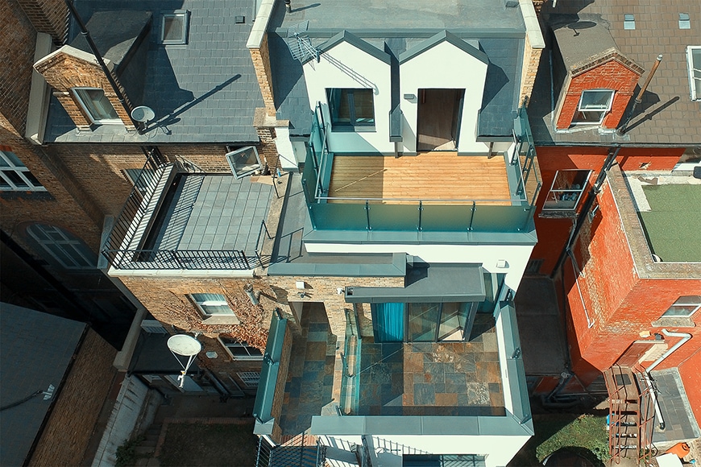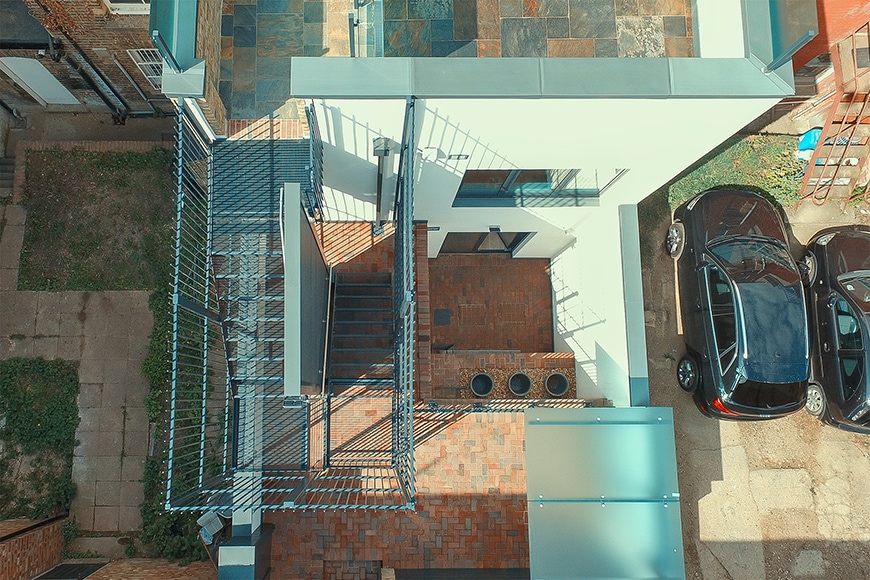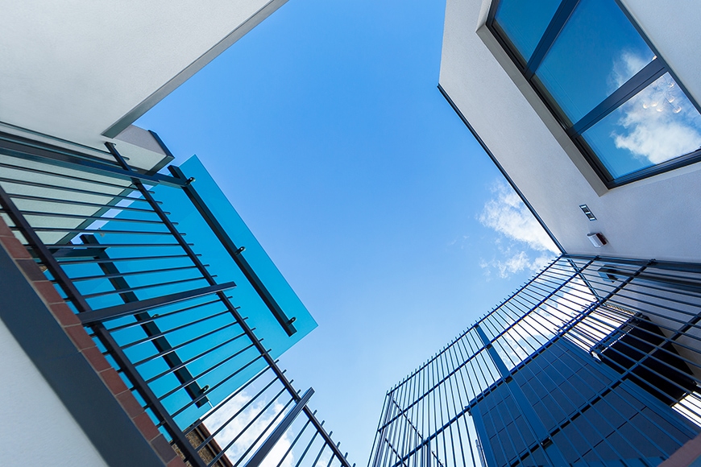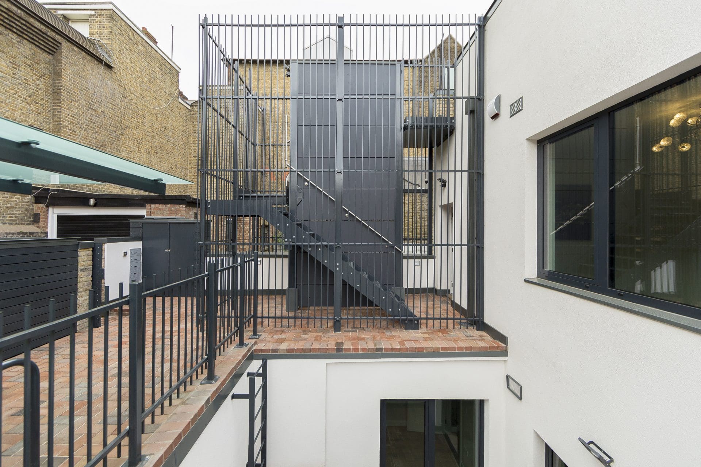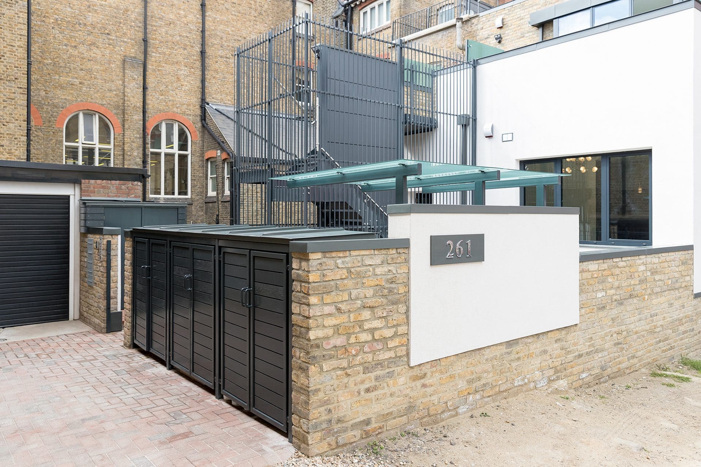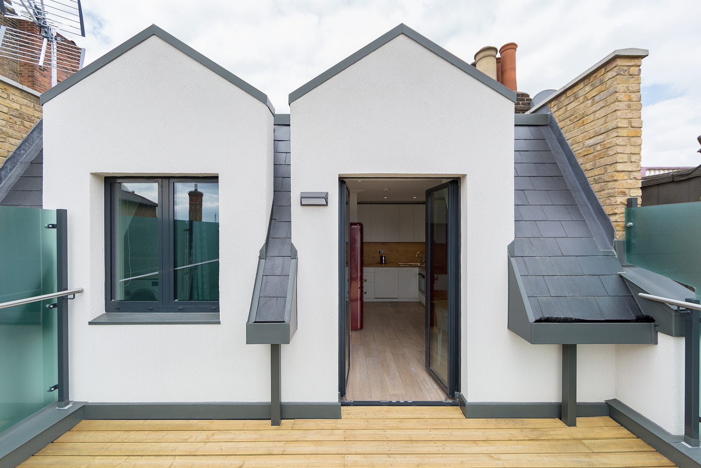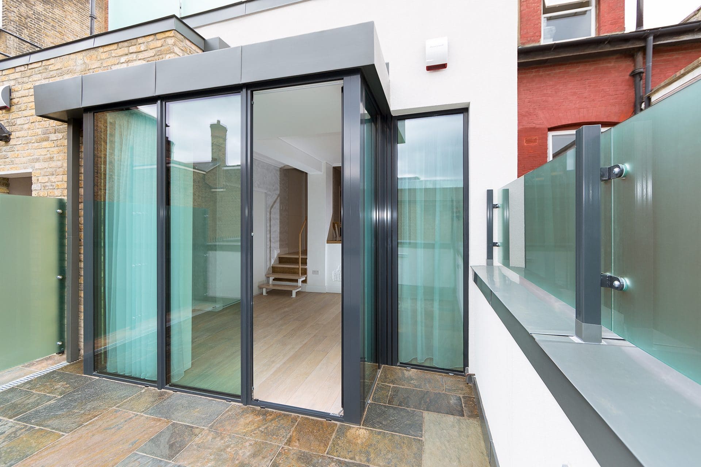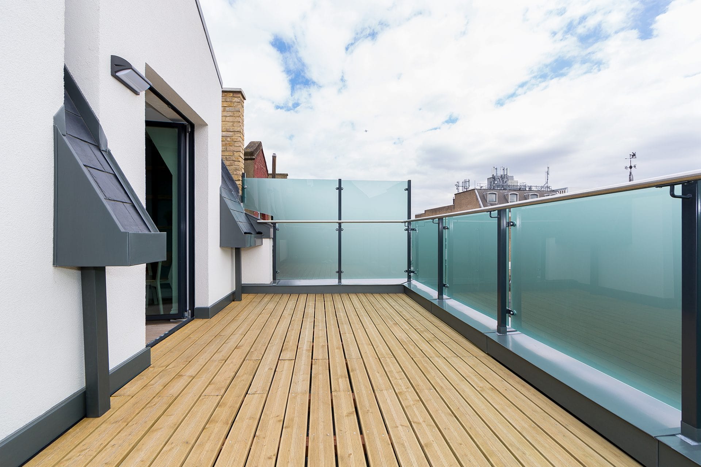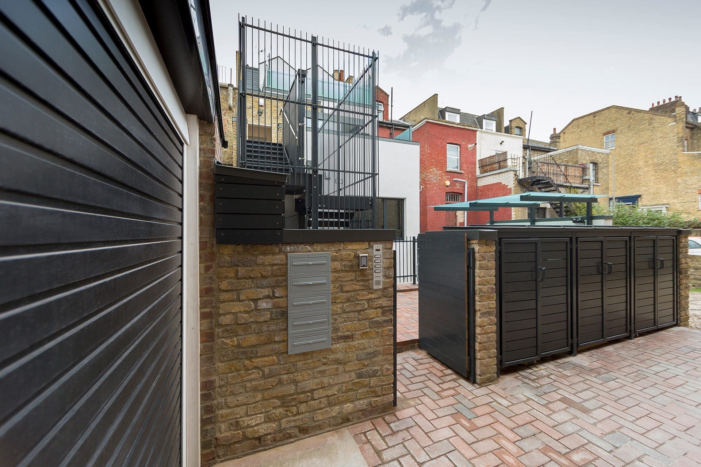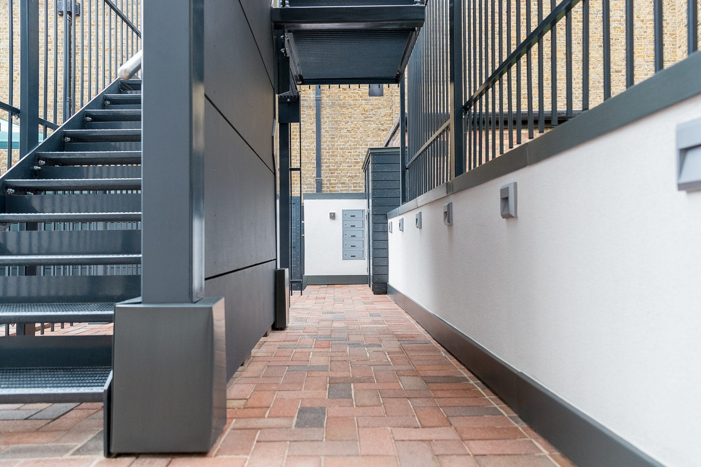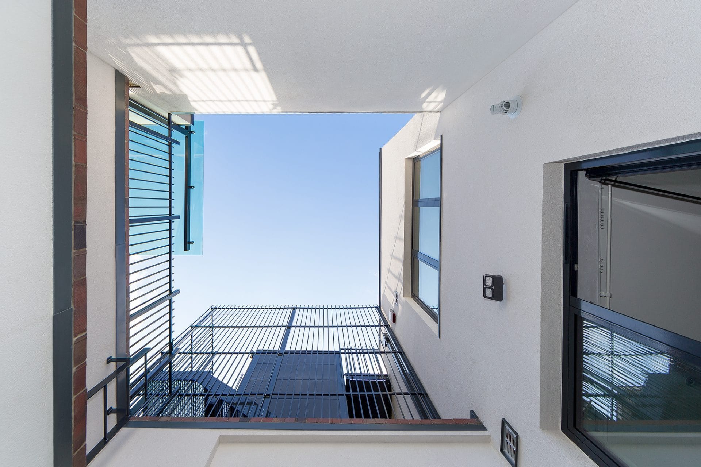LAVENDER HILL
Battersea, LondonSECTOR: Mixed Use, Residential, Office, Conversion, Reconstruction & Extension
STATUS: Completed in 2016
STRUCTURAL DESIGN: Radmor Design Ltd
PARTY WALL: Ingo Massey
BREEAM: Melin Consultants Ltd
PHOTOGRAPHY: Diamond Visuals Ltd
A former 3 mid-terrace commercial property is located in Clapham Junction in Battersea. After Dundons solicitors decided to sell it, the new owner invited our company to refurbish the building and bring it back to its original mix use, i.e. offices and residential units. The main planning task was to create as many residential units as possible, and at the same time, they had to comply with more and more tough London Plan requirements. The final proposal was 2 x 1-bed and 1 x 2-bed apartments, while the commercial unit was increased by introducing a mezzanine floor.
The proposed modern rear extension and loft conversion were very well received by local planning officers. The palette of materials remained quite restrained: grey slate, reused London stock yellow brickwork, and white render. All of it was to complement and echo the surrounding buildings and, at the same time, to add some new contemporary quality.
STATUS: Completed in 2016
STRUCTURAL DESIGN: Radmor Design Ltd
PARTY WALL: Ingo Massey
BREEAM: Melin Consultants Ltd
PHOTOGRAPHY: Diamond Visuals Ltd
A former 3 mid-terrace commercial property is located in Clapham Junction in Battersea. After Dundons solicitors decided to sell it, the new owner invited our company to refurbish the building and bring it back to its original mix use, i.e. offices and residential units. The main planning task was to create as many residential units as possible, and at the same time, they had to comply with more and more tough London Plan requirements. The final proposal was 2 x 1-bed and 1 x 2-bed apartments, while the commercial unit was increased by introducing a mezzanine floor.
The proposed modern rear extension and loft conversion were very well received by local planning officers. The palette of materials remained quite restrained: grey slate, reused London stock yellow brickwork, and white render. All of it was to complement and echo the surrounding buildings and, at the same time, to add some new contemporary quality.
