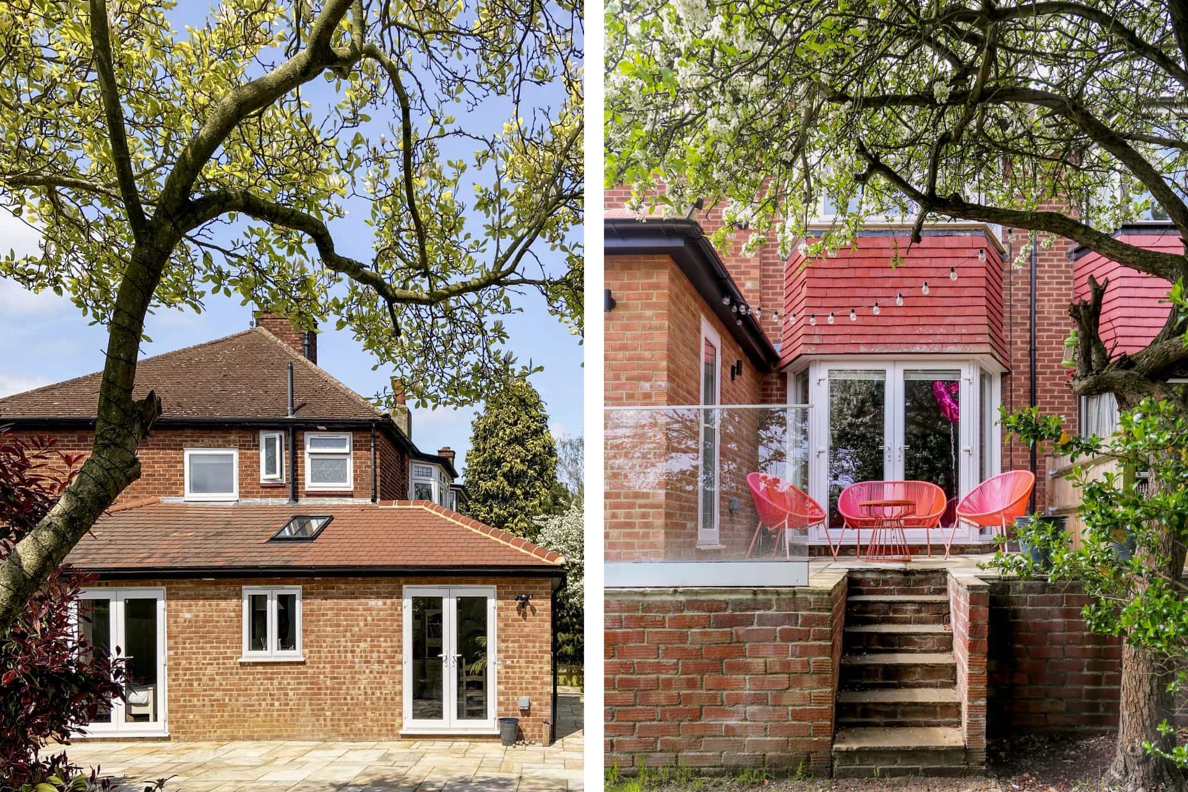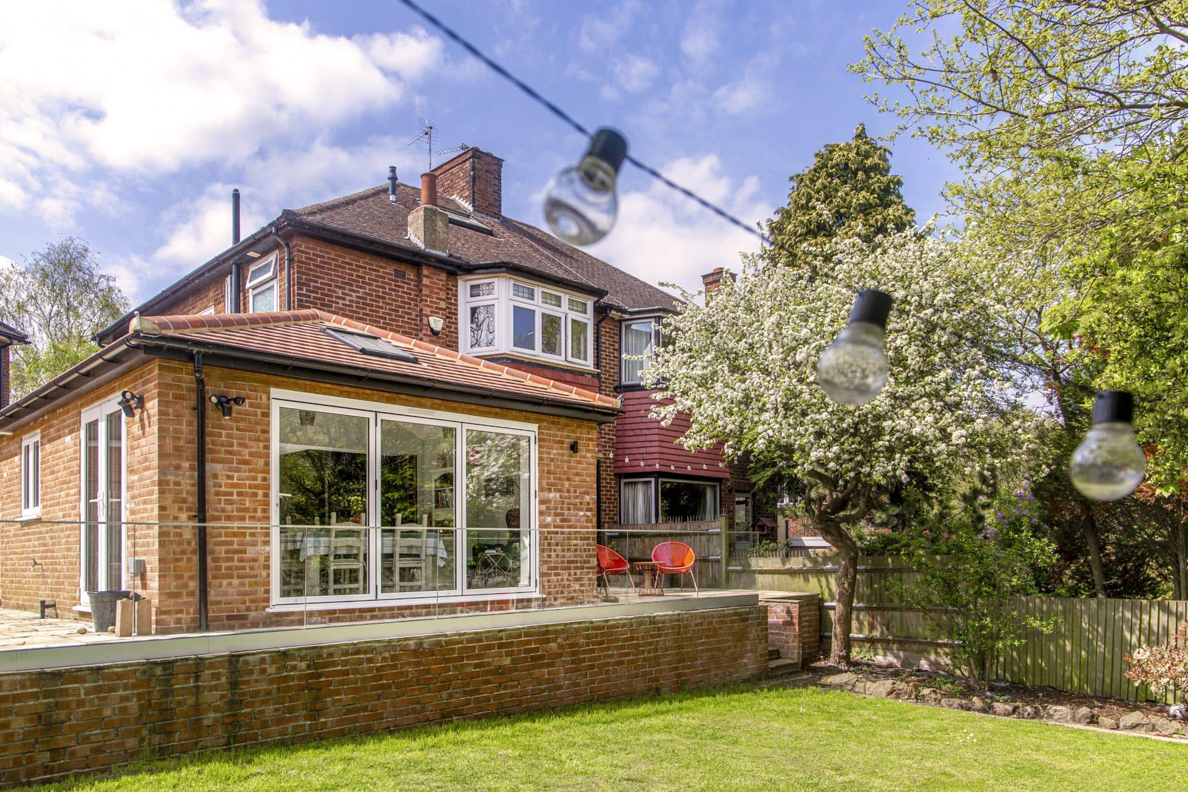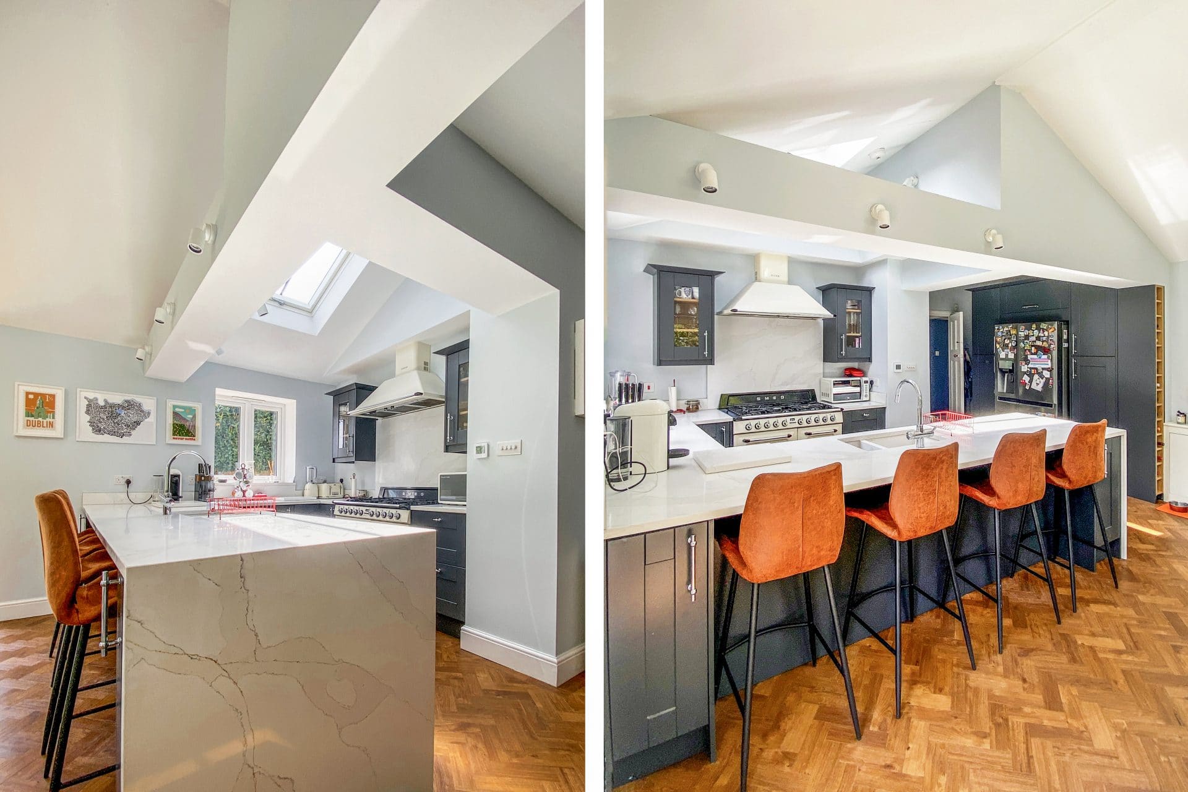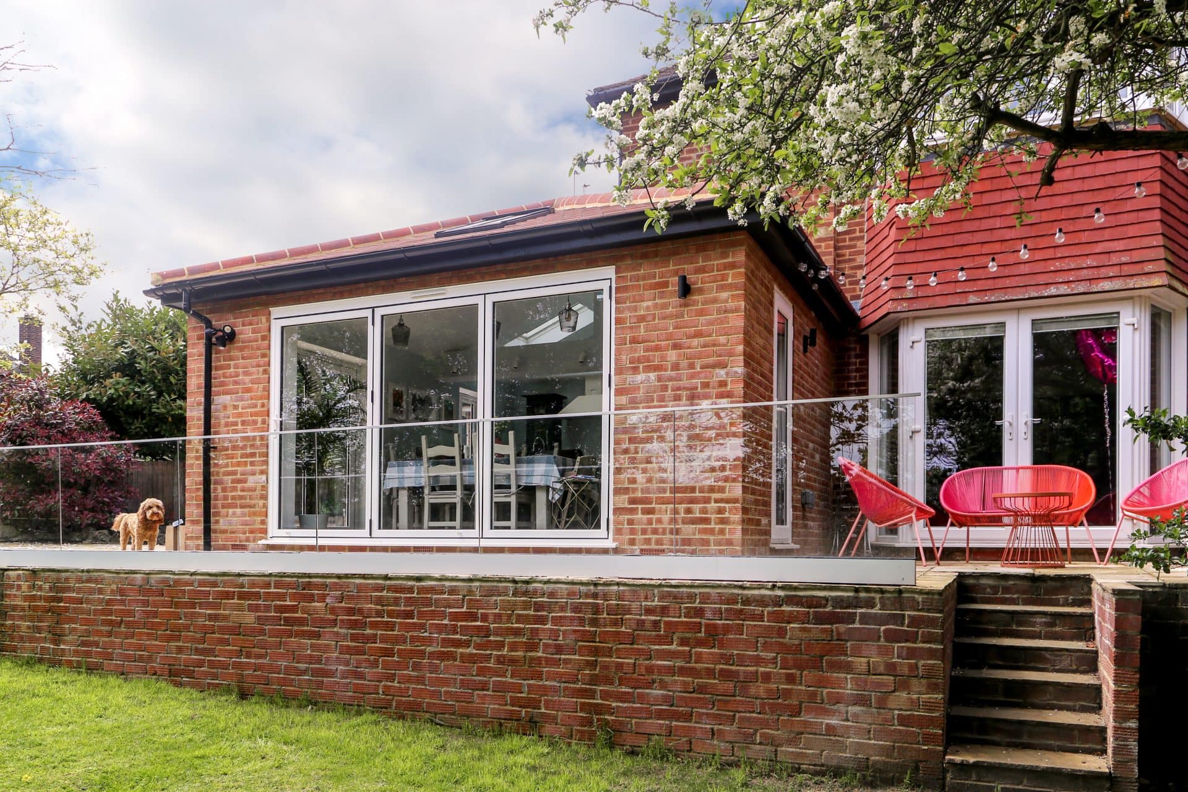ASHRIDGE CRESCENT
Shooter’s Hill, LondonSECTOR: Residential, Reconstruction & Extension
STATUS: completed in 2022
STRUCTURAL DESIGN: HDRM Structural Engineers Ltd
LANDSCAPE DESIGN: Sanctum Landscapes
A single-storey wrap-around extension allowed for additional space for the client's family gatherings and a better connection with the rear garden. Internally, we accommodated an open-plan family space with a kitchen and a dining room, an additional office/quest room, and a shower room/utility. The house is located in the Shrewsbury Park Estate Conservation Area; therefore, the possibilities and options for extension were strictly limited by local policies. After a close collaboration with the clients, the final version complements the style of the main house, and the clients are pleased with the comfortable spaces.
STATUS: completed in 2022
STRUCTURAL DESIGN: HDRM Structural Engineers Ltd
LANDSCAPE DESIGN: Sanctum Landscapes
A single-storey wrap-around extension allowed for additional space for the client's family gatherings and a better connection with the rear garden. Internally, we accommodated an open-plan family space with a kitchen and a dining room, an additional office/quest room, and a shower room/utility. The house is located in the Shrewsbury Park Estate Conservation Area; therefore, the possibilities and options for extension were strictly limited by local policies. After a close collaboration with the clients, the final version complements the style of the main house, and the clients are pleased with the comfortable spaces.






