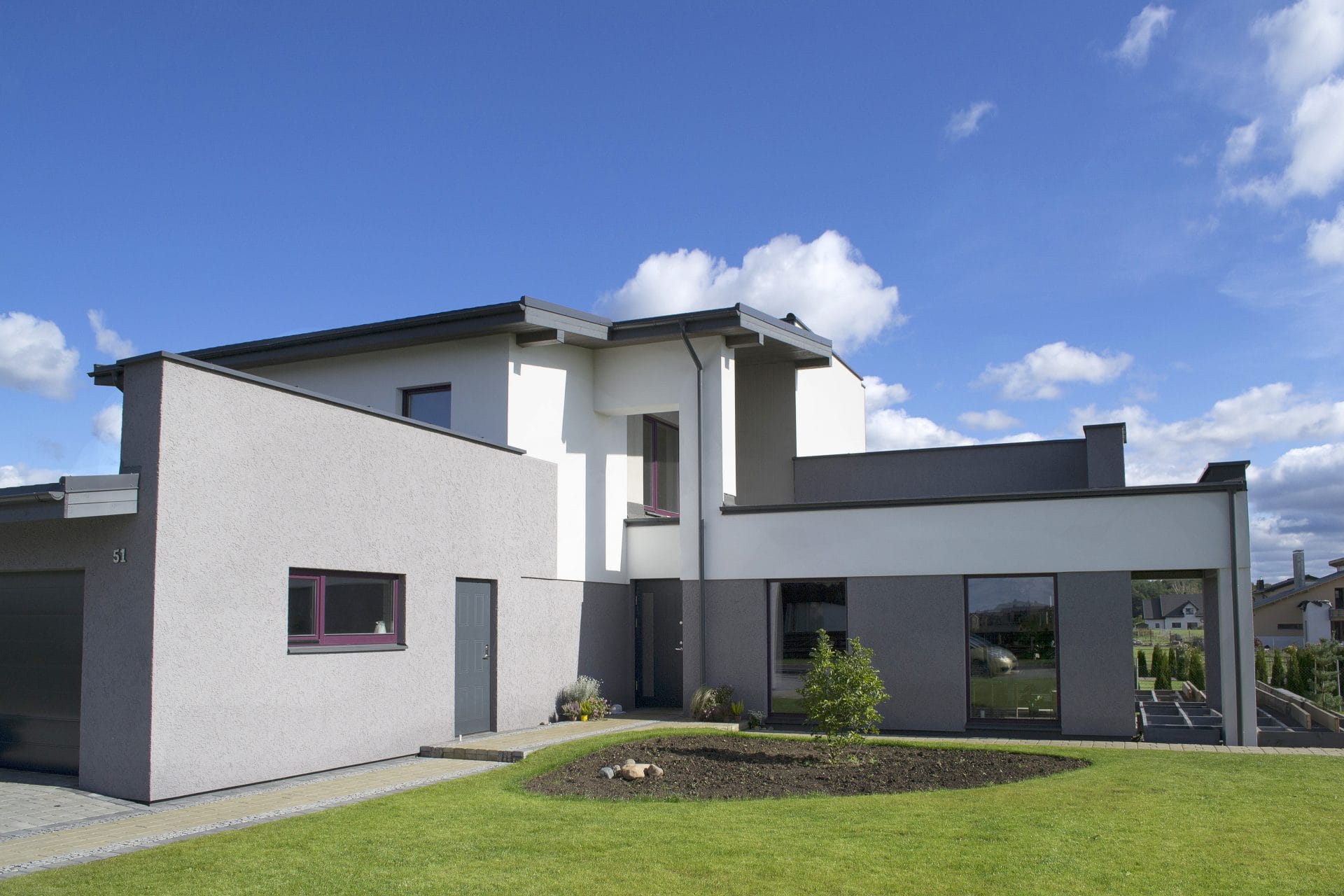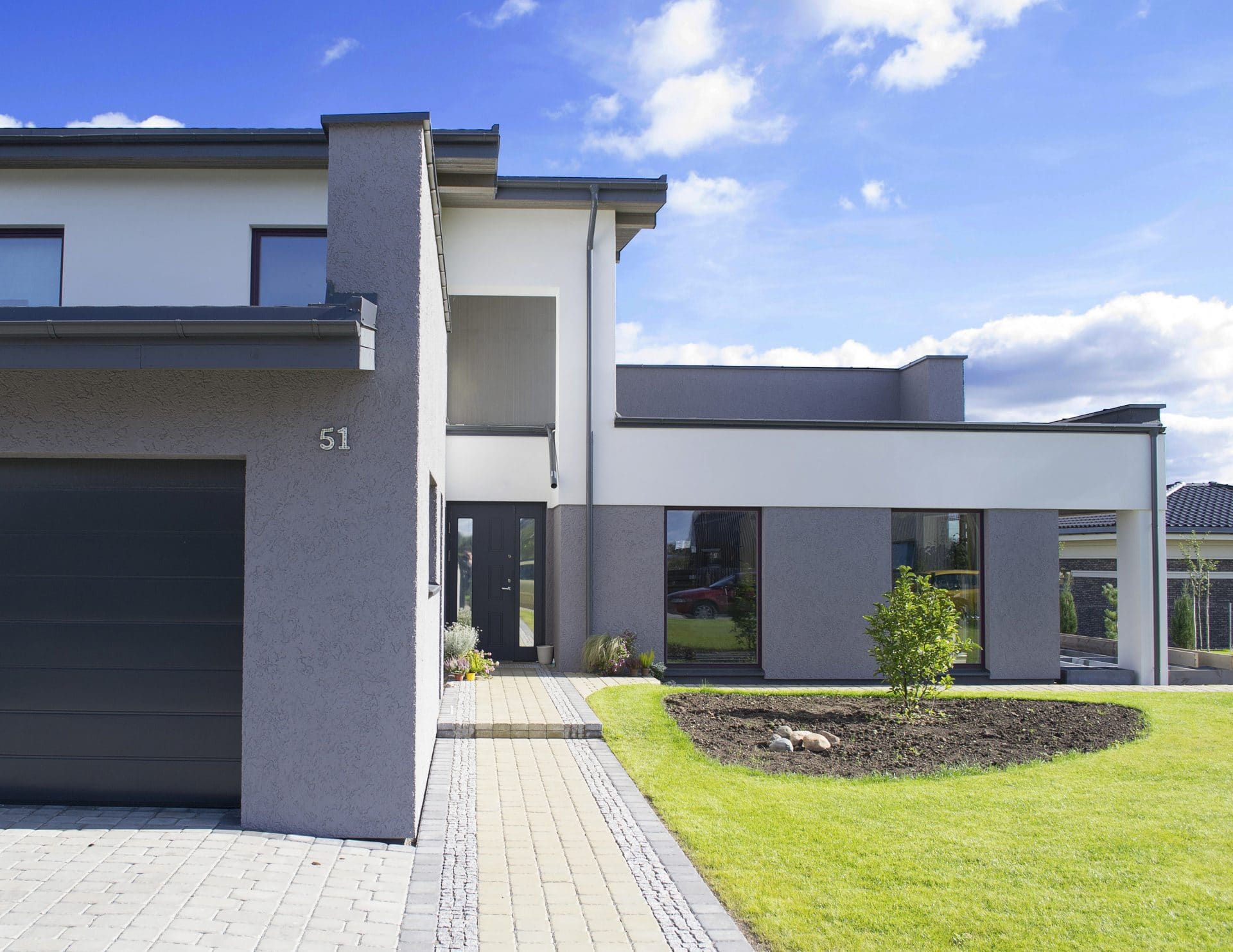LEGAS HOUSE
New family houseSTATUS: Completed in 2010
Legas House is a family home with a design which pays special attention to maximising space and internal daylighting. Rooms are oriented to give privacy and wide views of the surrounding countryside. We provided consultancy, planning and structural design and site inspection.
The site was an empty parcel of a land in a new development area. New residents were given a permission to construct individual design houses reflecting their lifestyles and daily needs. Nevertheless there were few key design requirements including materials and massing in order to create a local character. This way each house gained individuality at the same time complementing adjacent dwellings and shaped the local architectural pattern.



