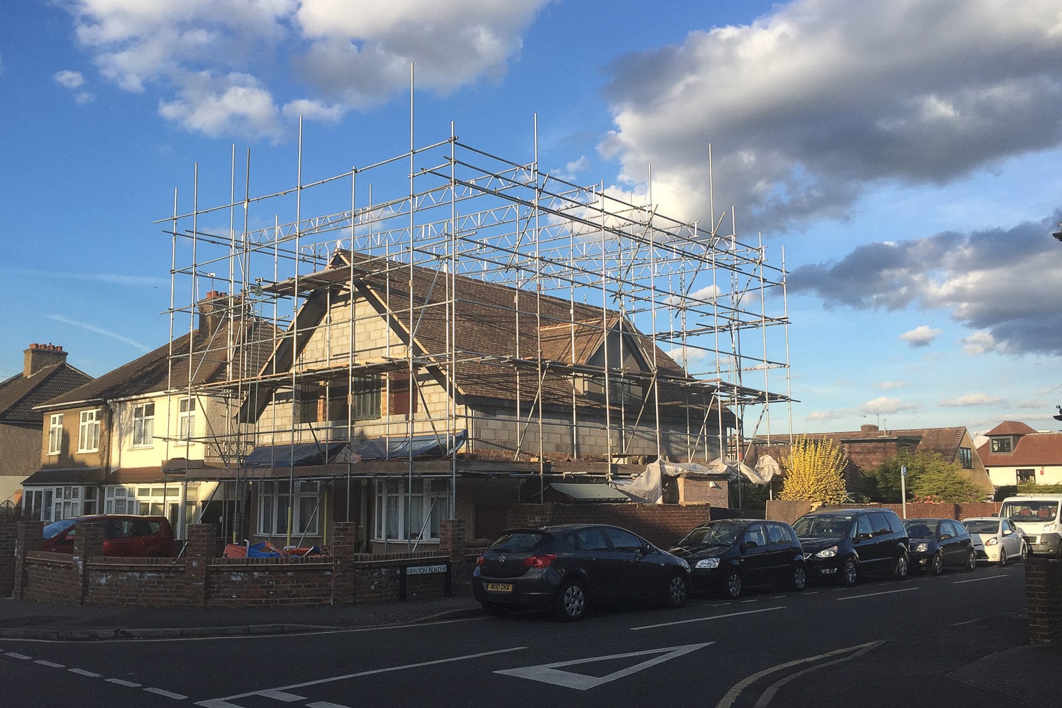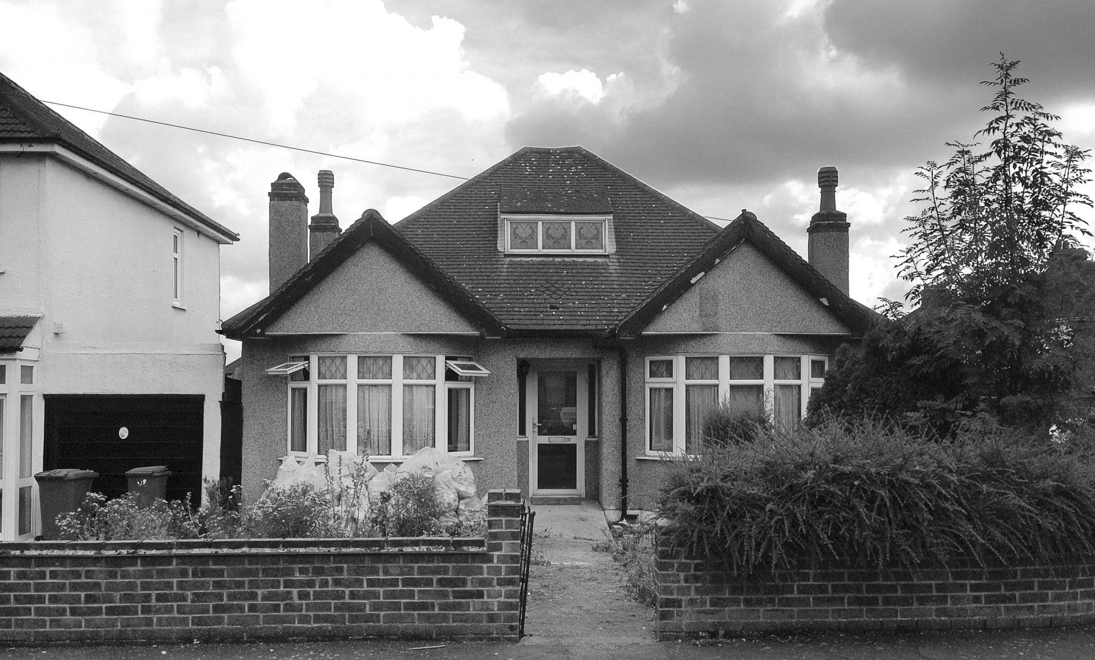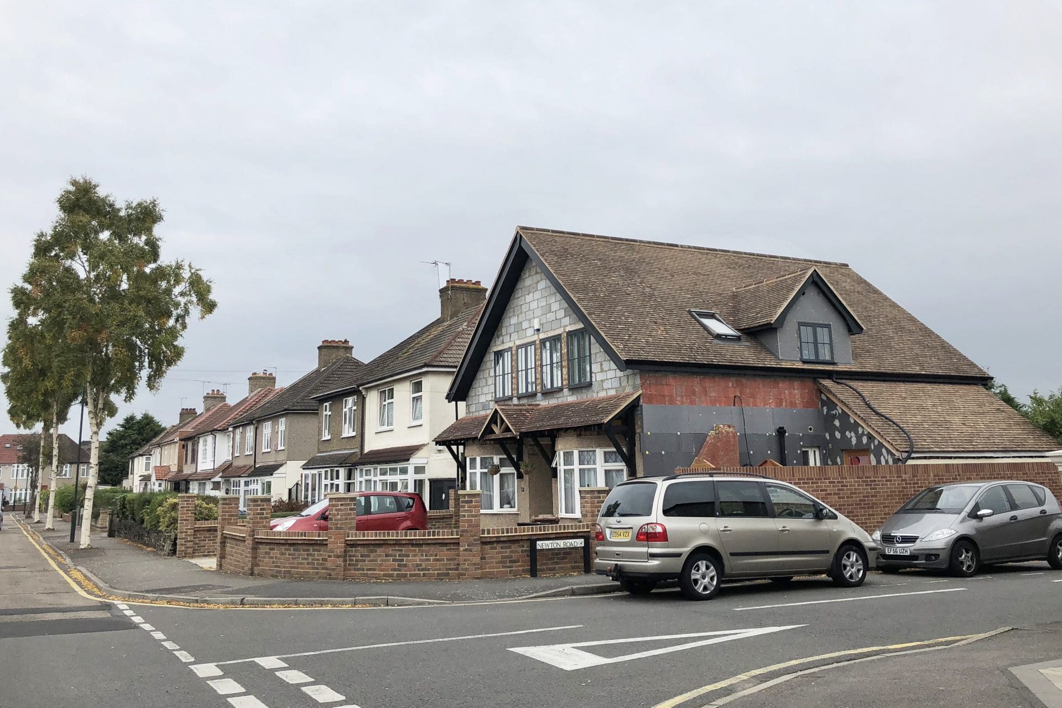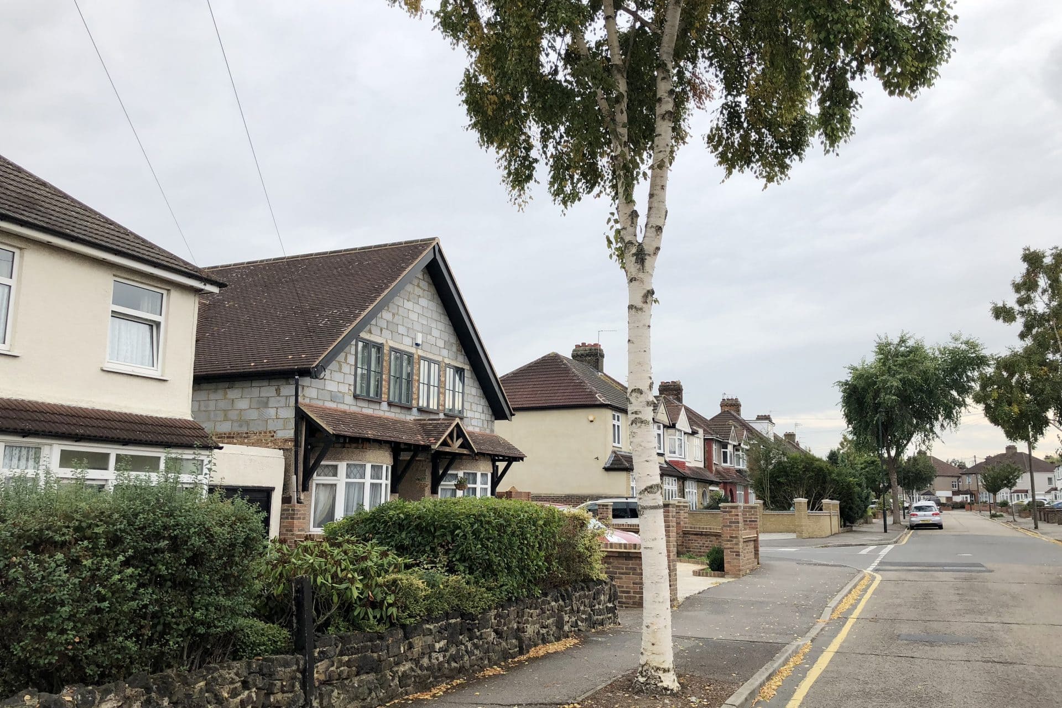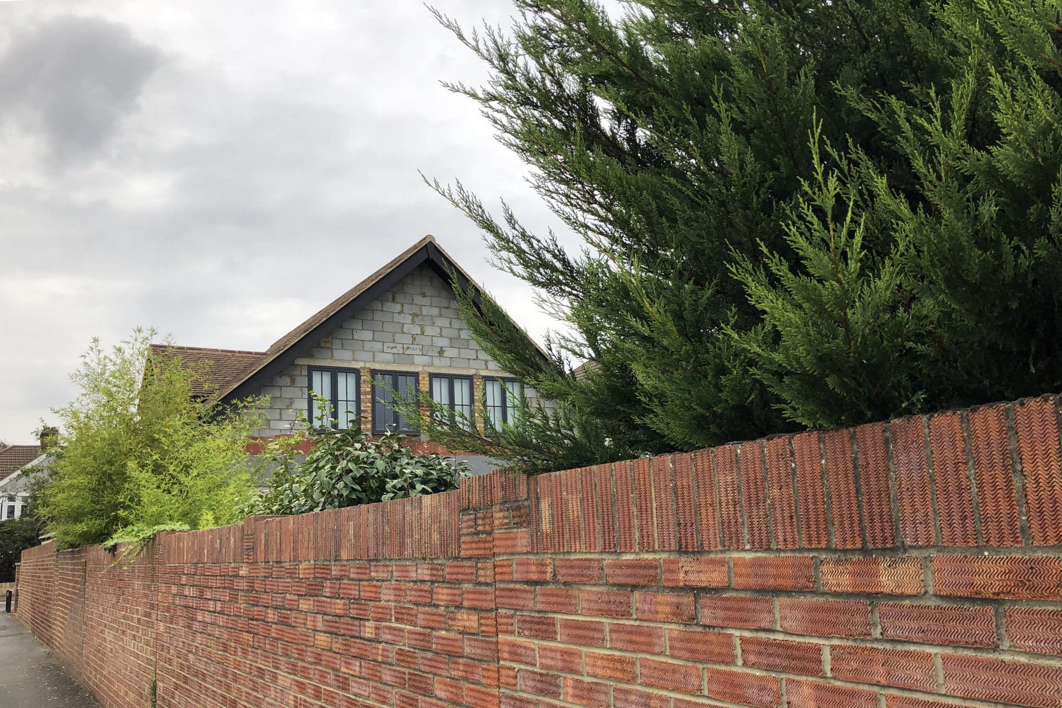MARNE AVENUE
Welling, LondonSTATUS: in construction
STRUCTURAL DESIGN: Radmor Design Ltd
We have been invited to transform a sorry looking bungalow into a family 4 bedroom house. The surrounding area predominantly consists of 2 storey dwelling houses, thus it was decided to take an advantage of the situation and raise walls and the roof. It gave a proper habitable height to the loft floor which was not in use before. The increased space provides a bigger Living room and better sized bedrooms that are more conducive to modern day living. After the refurbishment the house gained additional 92sqm.
The main client’s wish was to keep the house in a traditional style by incorporating new quality elements. The scheme preserved the symmetry with a clearly exposed timber frame. Other external materials also blend very well with the wider local character, i.e. white render and red clay tiles.
The scheme was approved in planning in January 2015.
