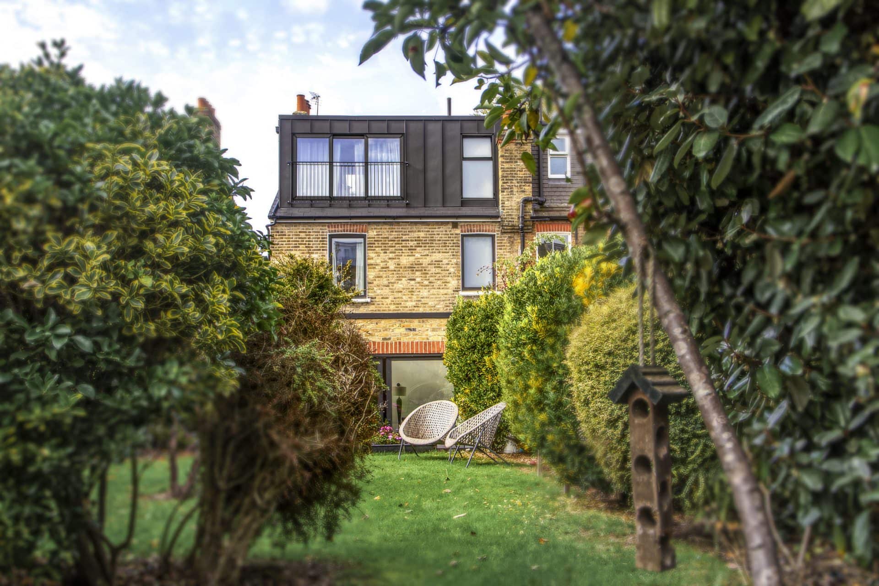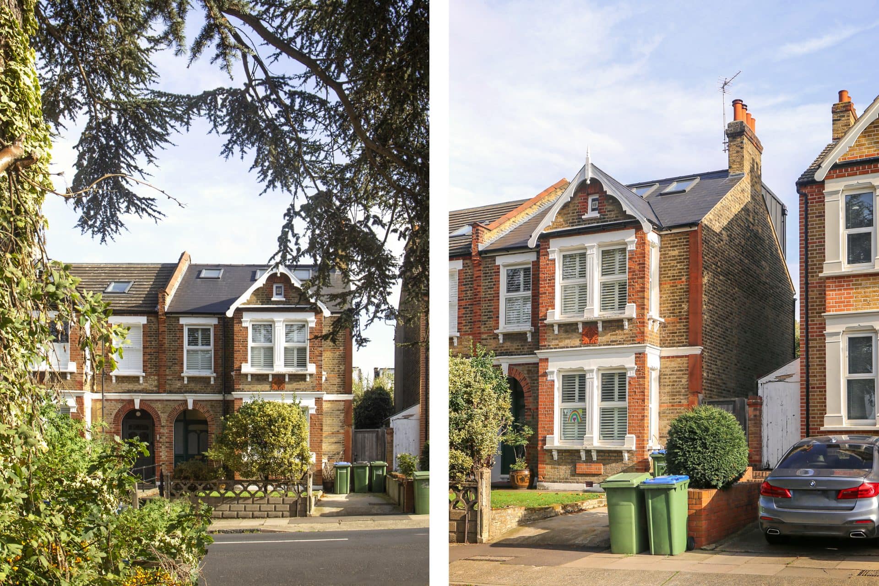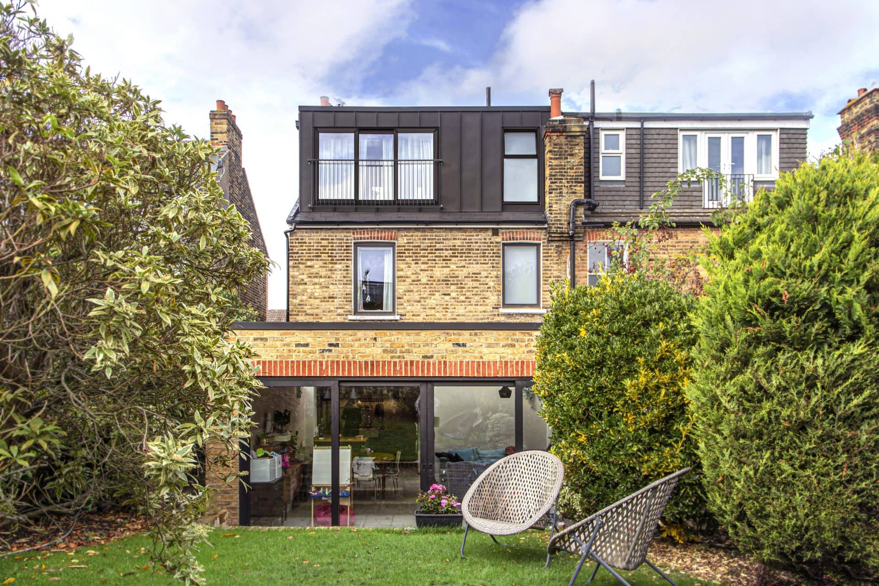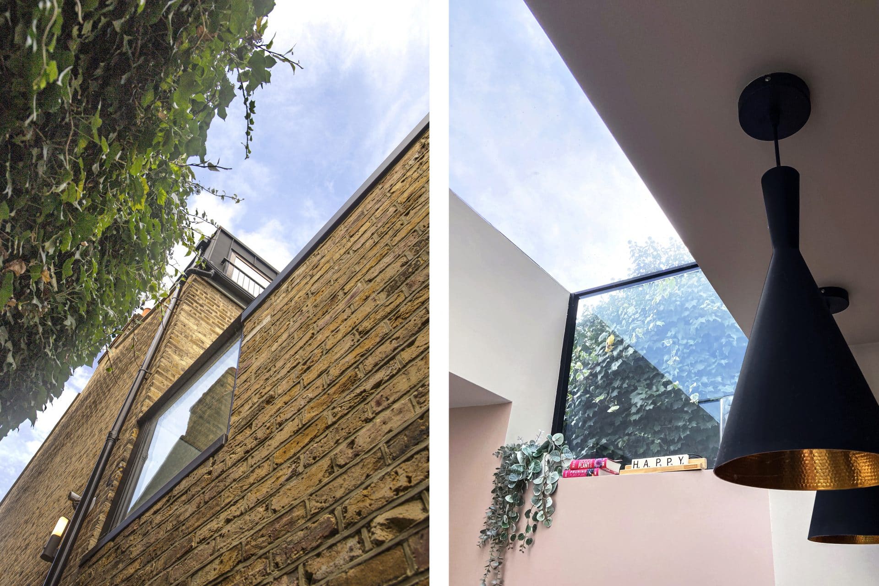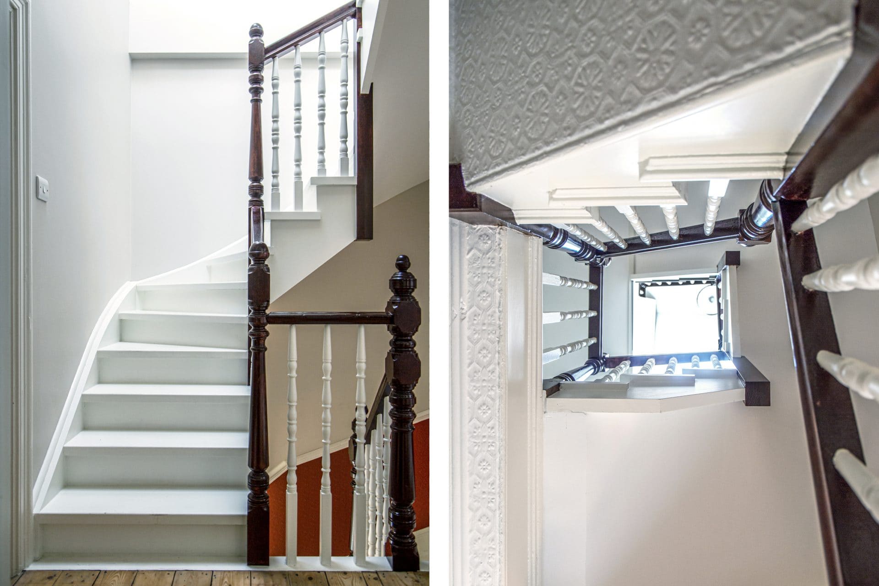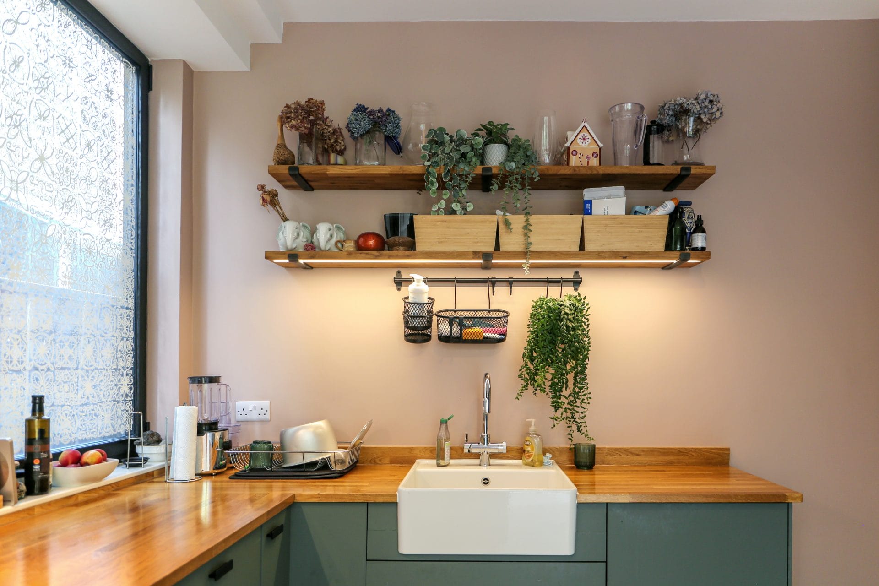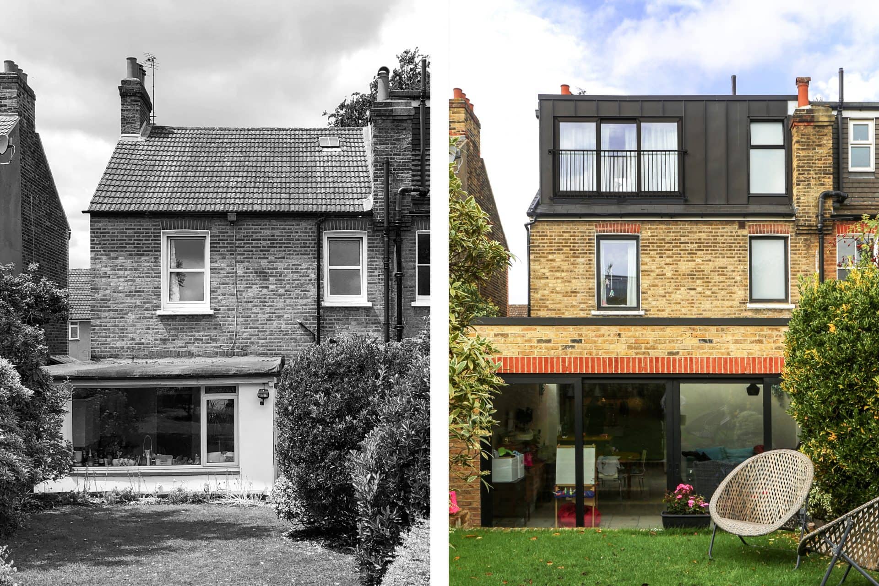SHREWSBURY LANE
Shooter’s Hill, LondonSECTOR: Residential, Reconstruction & Extension
STATUS: completed in 2022
STRUCTURAL DESIGN: Aleur Associates Ltd
The dwelling was extended on the ground floor by adding a 6m rear extension as well as a large rear box dormer. This allowed for an open-plan kitchen-diner-living room, an additional bedroom with an en-suite shower room, and better internal flow, which reflects the needs of the client's daily family life. We helped with the Planning and Building Regulations stages. Interior details and colour schemes were chosen by the clients themselves. The final result is an airy and welcoming home.
STATUS: completed in 2022
STRUCTURAL DESIGN: Aleur Associates Ltd
The dwelling was extended on the ground floor by adding a 6m rear extension as well as a large rear box dormer. This allowed for an open-plan kitchen-diner-living room, an additional bedroom with an en-suite shower room, and better internal flow, which reflects the needs of the client's daily family life. We helped with the Planning and Building Regulations stages. Interior details and colour schemes were chosen by the clients themselves. The final result is an airy and welcoming home.
